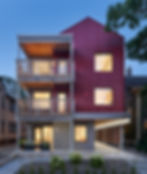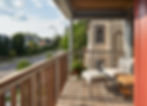
3333 Hennepin






























client:
Riley Properties
status:
Complete
year:
2023
LOCATION:
Minneapolis, MN
sIZE:
15000 SF
USE:
Residential
COLLABORATORS:
Windsor Engineering
MBJ Engineering
VALUES:
ENERGY
SOCIAL
VALUE DETAILS:
Solar Array
Exterior Circulation
Cohesive Living Experience
3333 Hennepin stands as an architectural testament, responding to the transformative ideals outlined in the Minneapolis 2040 Plan. Envisioned by Riley Properties, this residence redefines urban living by addressing the crucial need for "missing middle" housing in today's dynamic market.
At the core of this project lies a commitment to sustainability, accessibility, and thoughtful management. Comprising 11 exquisite rental units, each designed with meticulous attention, the residence becomes a haven where beauty and sustainability coalesce. The project also accommodates an office space, reflecting the family-run ethos of the property management and development company behind this visionary endeavor.
Nestled within the neighborhood's fabric, 3333 Hennepin draws inspiration from the familiar forms of single-family dwellings and the quintessential gable structures that define the locality. The buildings, connected by exterior circulation, an elevator, and a welcoming lobby, create a cohesive living experience that seamlessly integrates with its surroundings.
Beyond architectural allure, the heart of sustainability beats within 3333 Hennepin. A commitment to complete electrification eliminates reliance on fossil fuels, while an expansive solar array adorning the roof harnesses renewable energy. The project further champions stormwater management, fostering a symbiotic relationship between the residence and its environment. A geothermal system adds to the array of sustainable features, creating a home that treads lightly on the Earth.
The architectural brilliance extends beyond the present, with a focus on longevity, durability, and design excellence. Intentionally crafted to stand the test of time, this residence reflects not just a commitment to current sustainability standards but an enduring legacy for the future.
3333 Hennepin goes beyond being a residence; it's a concept of urban living that harmonizes with nature and fosters community.
