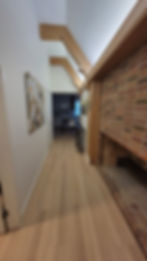SANCTUARY LOFTS





























client:
Assembly
status:
Complete
year:
2022
LOCATION:
Minneapolis, MN
sIZE:
33,171 SF
USE:
Affordable Housing
VALUES:
PRAGMATIC
REUSE
VALUE DETAILS:
Community Engagement
Finance & Commerce’s Top Projects of 2023
Nestled in the heart of southeast Minneapolis, Sanctuary Lofts emerges as a beacon of affordable housing, seamlessly blending heritage and modern living. Formerly the St. James Church, this visionary project by Assembly transforms four existing buildings into a multi-family apartment complex with approximately 27 thoughtfully designed units.
Sanctuary Lofts offers a diverse range of units, from cozy studios to comfortable two-bedroom apartments, each crafted with affordability in mind. The design, rooted in pragmatism and reuse, ensures that every square foot serves a purpose, creating homes that resonate with the diverse lifestyles of the community.
Envisioned as an all-electric building, Sanctuary Lofts is committed to environmentally conscious practices. The potential inclusion of solar panels for on-site energy generation, aligned with the project's green aspirations, is complemented by AWH Architects' dedication to preserving senior trees on the lot. This holistic approach reflects a commitment to sustainable, forward-thinking housing solutions.
Sanctuary Lofts pays homage to its origins, featuring original brick walls, wood floors, vaulted ceilings, and the timeless elegance of stained glass. These elements harmonize with contemporary conveniences, creating a living experience that honors the past while embracing the future.
Beyond the individual units, Sanctuary Lofts weaves a sense of community through shared amenities. A social hall, game room, pet wash, laundry facilities, bike storage, personal storage, and parking enhance the living experience, creating a community hub within the historic walls of St. James Church.
